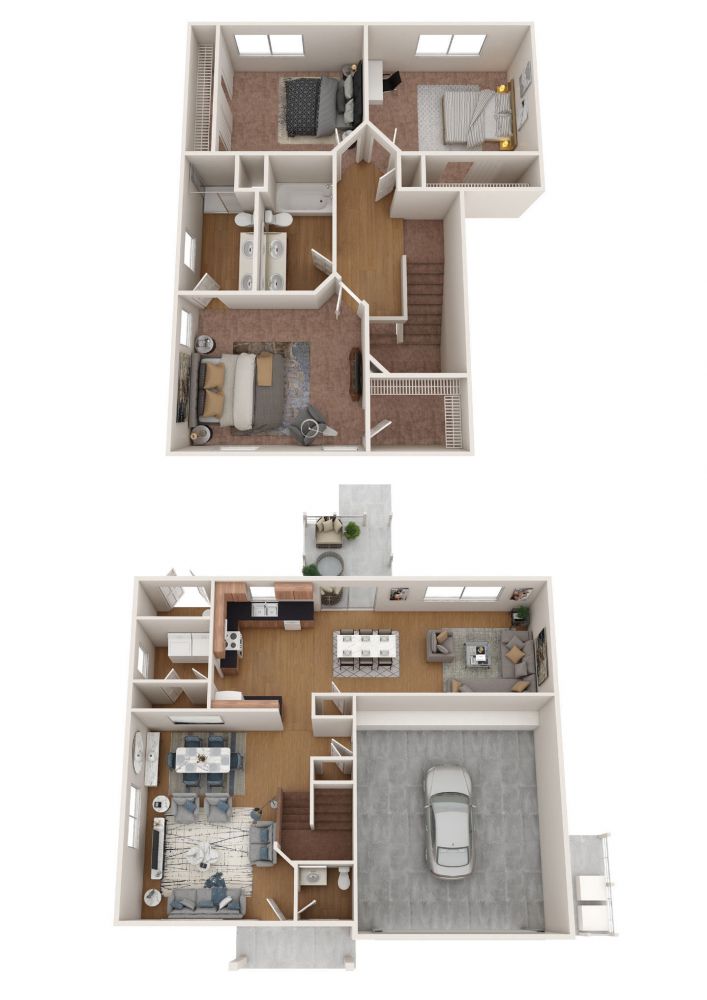#9 JNCO 3
Huge gathering spaces! The open concept living and dining areas are off the foyer with a convenient powder room nearby. Behind is the U shaped kitchen which opens to a breakfast area and family room and has access to the screened porch and grilling pad. A separate laundry room is tucked behind the kitchen. Upstairs, the large master suite is separated by the hall and bathrooms from the two secondary bedrooms. The master suite features a walk-in closet and a private bath with double sinks. The family bath has double sinks, as well. An attached garage, coat closet, linen closet, and pantry maximize storage space.


