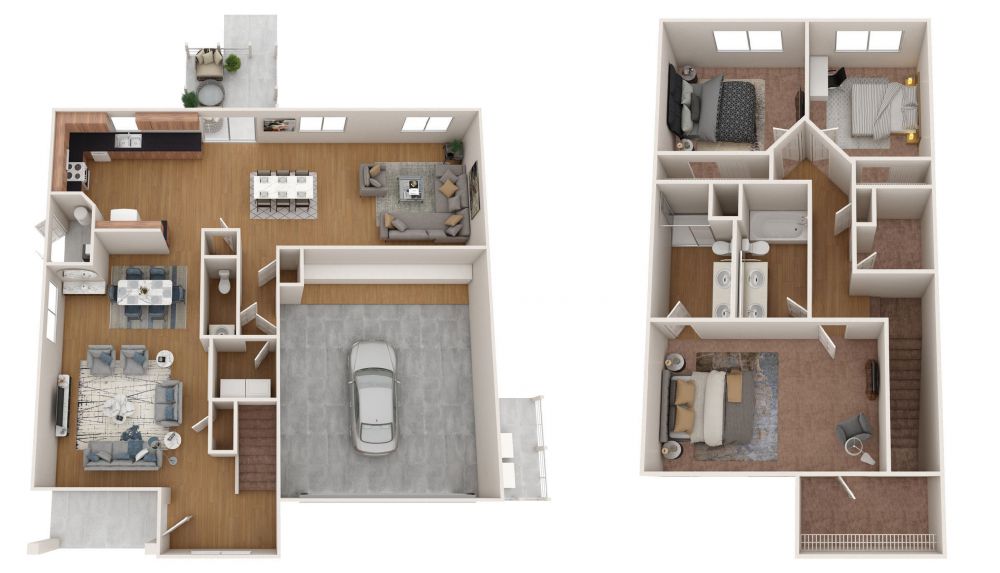#7 CGO/SNCO 3
The front porch welcomes guests to the foyer, opening to the open concept living/dining area. The well-planned kitchen opens to the breakfast area and family room, with access to the screened porch and grilling pad. There is a powder room, coat closet, and a separate laundry room. The private master suite features a large walk-in closet and a private bath with double sinks. The two secondary bedrooms have good-sized closets and share a family bath with double sinks. A linen closet and interior bulk storage area help keep things organized. The oversized, two-car attached garage offers additional storage.


