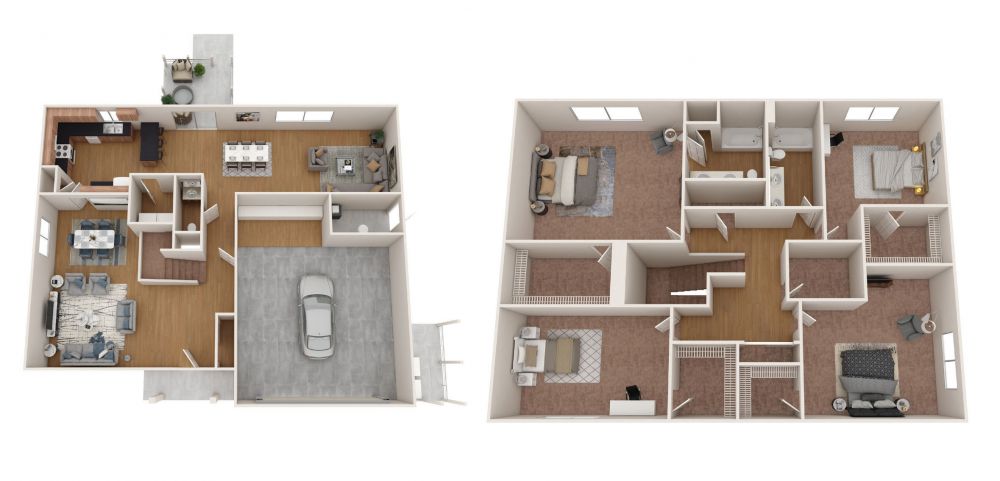#1 FGO/Command Chief
Well planned open concept living and family spaces are the highlight of this home. The large living and dining area open to each other and dining room opens to the U shaped kitchen. The kitchen has a pantry and extended countertop for bar seating/serving, opening into the breakfast area, which flows into the family room. The screened porch and grilling slab are accessed from the breakfast room. Laundry is tucked behind the powder room. Upstairs, there's a walk-in closet in every bedroom. The master has a private bath with double sinks and a separate water closet. The three secondary bedrooms share a family bath with double sinks. There is a linen closet, interior bulk storage, and the two-car garage offering additional bulk storage


